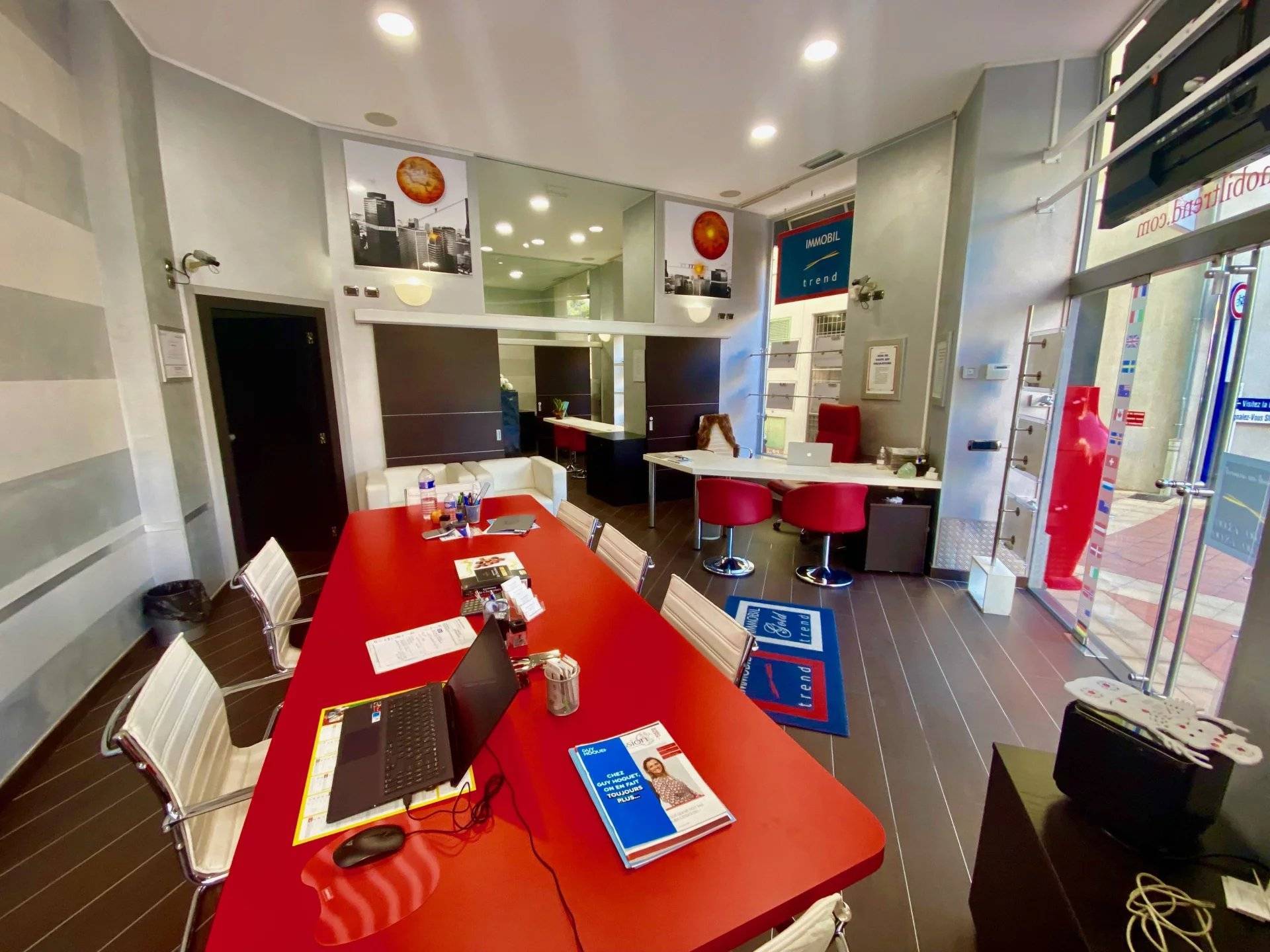
Ref. 4472
4 rooms
2 bedrooms
133.09 m²
€985,000
In a splendid neo-classical building dating back to the late 19th century, with its recently renovated façade and remarkable architectural elegance, we are pleased to offer for sale a unique and spacious 4-room apartment with a total floor area of 133.09 sqm, ideally located just a few steps from the town centre and the sea.
Located on the noble floor of this former grand hotel, the property consists of two independent but connected units:
- The main apartment includes a generous entrance hall, a large and bright living room, a fully equipped independent kitchen, a hallway, two bedrooms (one with a mezzanine), a bathroom, a separate toilet, and a magnificent 45 sqm terrace with access from the living room, kitchen, main bedroom, and bathroom.
- The second apartment, accessible from the building’s common areas and internally connected to the main unit via the living area, comprises a spacious living room, an independent kitchen (which can be converted into a bedroom), and a bathroom with toilet.
This rare property also features a maid’s room of approx. 8.5 sqm on the same floor and a large cellar (approx. 13 sqm) at basement level.
Residents benefit from communal parking within the gated residence.
You will be charmed by the building’s refined neoclassical style, evident in the delicate cornices, ornate window frames, and the impressive broken-arch pediment that crowns the entrance façade.
Energy performance diagnosis: "B".
Agency fees included, payable by the seller
For more information on potential natural or technological risks, consult georisques.gouv.fr.
No information available

This site is protected by reCAPTCHA and the Google Privacy Policy and Terms of Service apply.